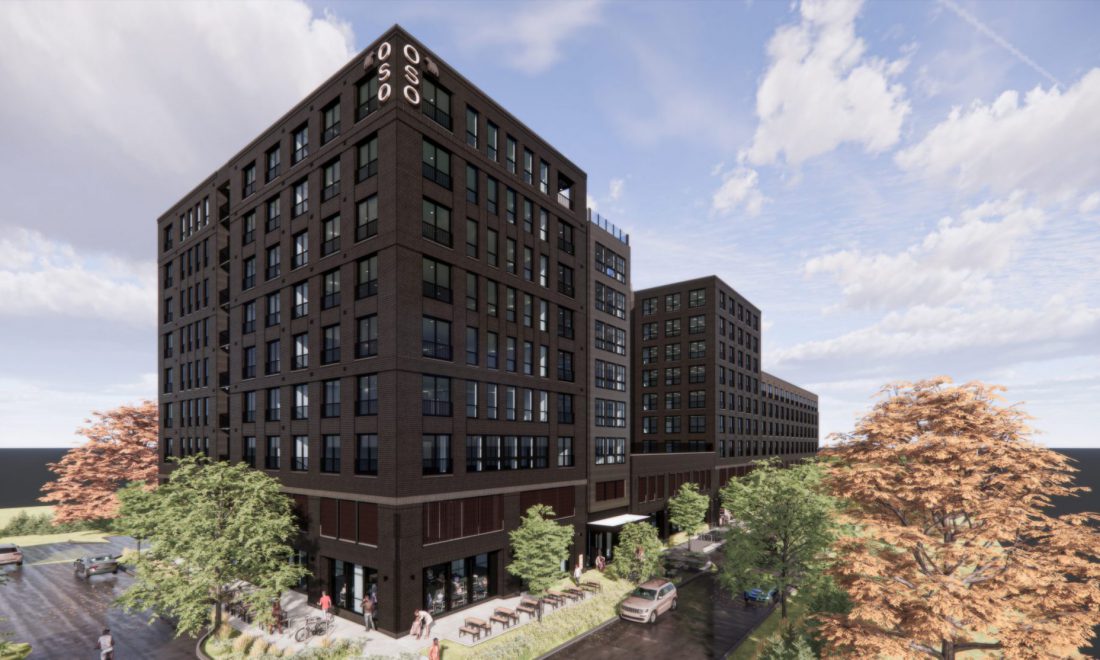OSO

Project
Currently under development, OSO is set to make a statement in urban living and it’s name pays a tribute to the majestic Mount Oso in the San Juan Mountains. This towering nine-story mixed-use development will house 267 residential units and an impressive 15,000+ square feet of commercial space, OSO is set to be an emblem of modern living interwoven with community engagement.
One of the standout features of OSO is its generous ground-level expanse which embraces outdoor seating and meticulously crafted landscaping. This inviting space will encourage lively interaction among residents and welcoming passersby into the embrace of the building. Additionally, OSO will house an array of walk-up units, evoking the timeless charm of a leisurely stroll through the storied streets of New York City or Boston.
OSO’s design with a commitment to architectural longevity through the use of materials that transcend fleeting trends. Our MEP design harmonizes with this ethos, ensuring OSO resonates with the historical essence of Denver while epitomizing a legacy of enduring beauty and functionality for generations to come.
CLIENT
Craine Architecture
OWNER
Palisade Partners
SERVICES
Mechanical | Electrical | Plumbing



