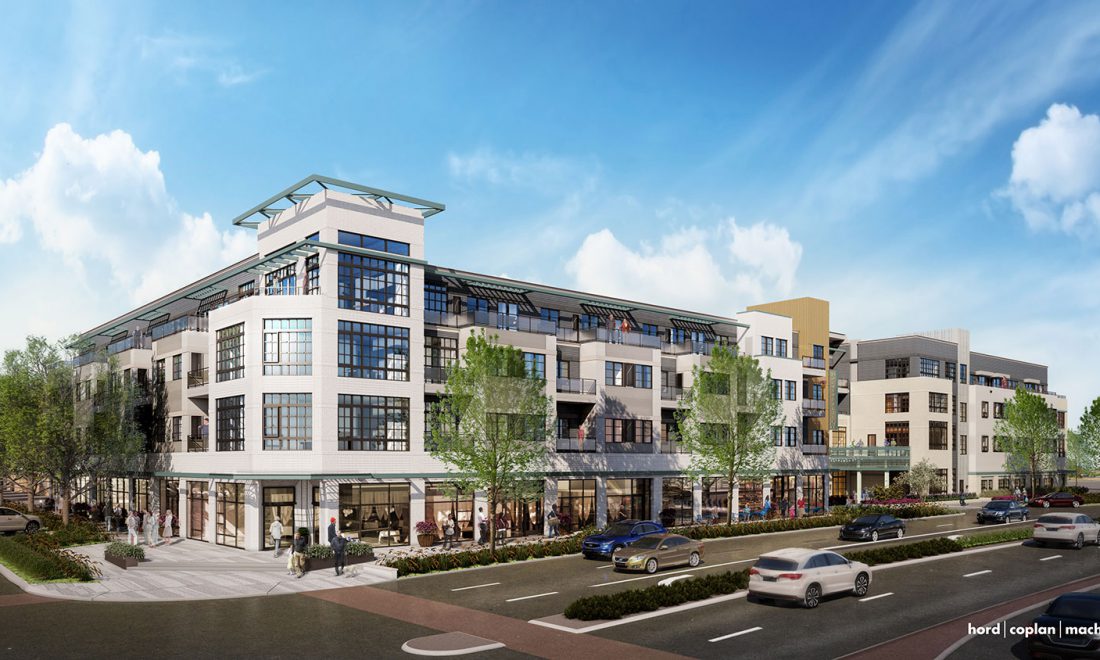Morningstar Senior Living | Fort Collins, CO

Project
Morningstar Senior Living is a multi-phased project.
Phase I – included the senior living community comprised of a three (3) and four (4) story, approximately 185,000 SF, V-A wood-frame building. The project included independent living units, assisted living units, and memory care units. Amenities for the community included a fitness/wellness area, administrative offices, multipurpose area, commercial laundry, bar/bistro, dining areas, a small pool area with locker rooms, and other support spaces.
Part II – included 20,000 SF of core + shell retail and office space on the ground level. The building structure is Type II concrete with a concrete top deck to serve as a podium for the senior living structure above.. Rendering courtesy of Hord Coplan Macht.
CLIENT
Hord Coplan Macht
SERVICES
Mechanical | Electrical | Plumbing



