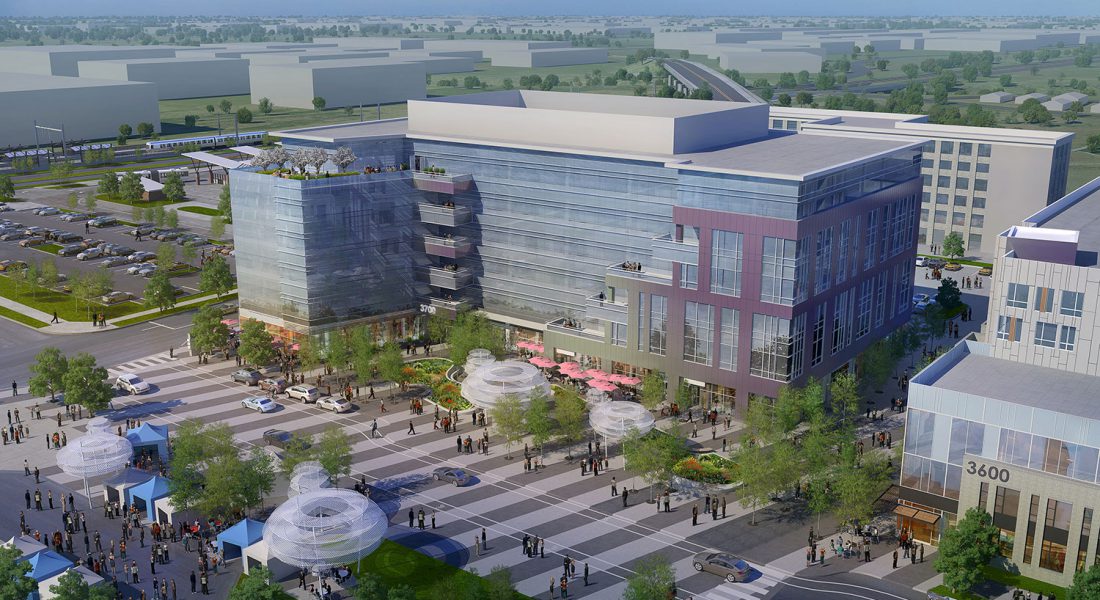Central Park Office | Denver, CO

Project
Central Park Station is a new, mixed-use, transit oriented development in the Central Park neighborhood of Denver. A 35-acre development, the first phase of the master plan includes condominiums and multifamily, hotel, and commercial office. MDP worked with Architect KTGY to design the electrical for the 200,000 SF core & shell office space as well as the ground floor retail that faces the public plaza.
CLIENT
Lakewood Electric
ARCHITECT
KTGY Architecture + Planning
SERVICES
Electrical Design



