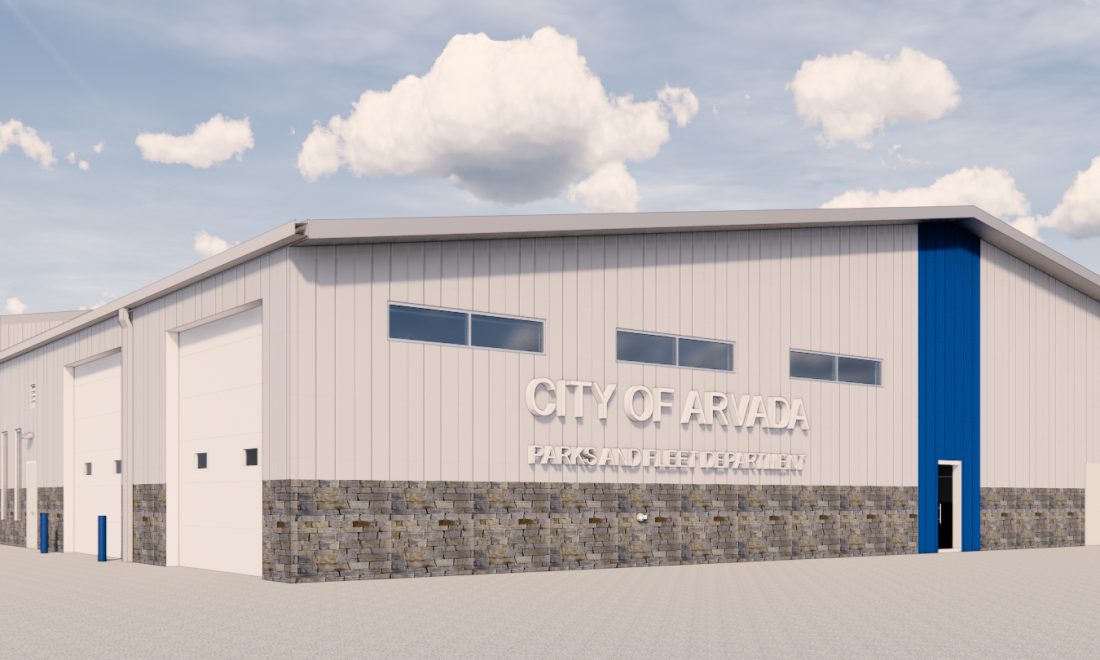Arvada Parks and Fleet Maintenance Building

Project
MDP provided MEP design for a new, single-story Park Fleet Building at the Wadsworth Shops/Parks Maintenance Facility in Arvada, CO. The existing facility was demoed, and a new 50,000 SF Facility building was built. The project included one indoor wash bay; vehicle bays with radiant heating; an overhead crane over one vehicle bay, compressed air, floor pits, and vehicle lifts. Office and meeting space were also included in the new building.
Different HVAC systems were used for various parts of the project: the Office Spaces were designed with D/X VAV RTU with Gas heat, and Fan Powered Boxes with electric reheat; the Parks Garages have Gas Radiant Heaters and no cooling was required; the Fleet Garages were designed with Gas Radiant Heaters and Evaporative Cooling; and the Storage Areas were designed with Electric Unit Heaters.
The Electrical was designed with all high-efficiency LED lighting and a connection for future solar power.
CLIENT
Powers Brown Architecture
SERVICES
Mechanical | Electrical | Plumbing



